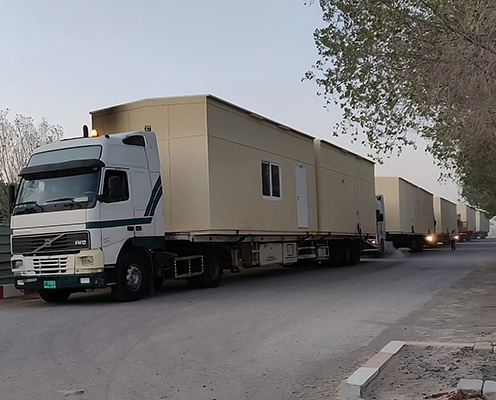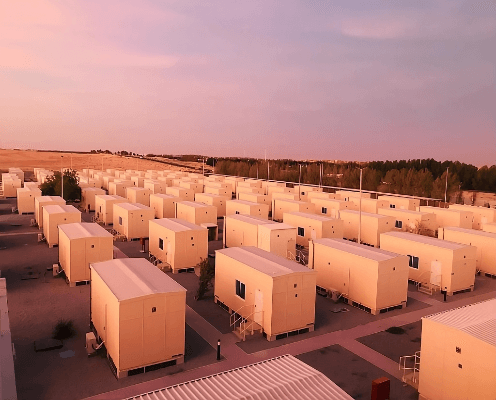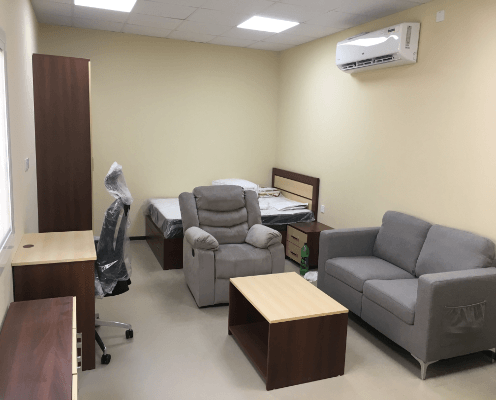Spacemaker was entrusted with the construction of prefabricated accommodation and ancillary buildings, such as gym facilities, dining areas, offices, and other supporting infrastructure. The project also included the execution of external civil and MEP (Mechanical, Electrical, and Plumbing) works, ensuring that all aspects of the camp were fully functional and met the client’s specifications.
Our EcoSpace prefabricated accommodation units were designed to provide efficient, comfortable living spaces, while the ancillary buildings were designed to support the well-being and operational needs of the personnel. Spacemaker’s comprehensive approach ensured that both the infrastructure and facilities were completed on time and in line with the project’s high standards.


The construction of the prefabricated accommodation and ancillary buildings, along with the external civil and MEP works, presented several challenges that required careful coordination and problem-solving:
Spacemaker delivered a comprehensive solution for the 650+ man furnished management village by providing EcoSpace units, which included not only the accommodation but also essential facilities such as gym and indoor recreation areas, kitchens, clinics, mosques, supermarkets, and other ancillary buildings. These units were designed to offer a self-sufficient, high-quality living environment, tailored to meet the needs of the workforce.
In addition to the accommodation, Spacemaker went a step further by constructing two football pitches and a basketball court, promoting recreation and well-being for the personnel. The village was fully equipped with a civil defence-approved fire alarm and firefighting system, ensuring safety and compliance with local regulations.
Spacemaker’s expertise extended beyond just construction. The company provided end-to-end services including design, manufacturing, logistics, installation, and ongoing maintenance, ensuring that every aspect of the project was delivered on time, on budget, and to the highest standards—no matter how remote the location or complex the requirements.
At Spacemaker, we pride ourselves on delivering the best solution for every project, ensuring a seamless process from start to finish.
